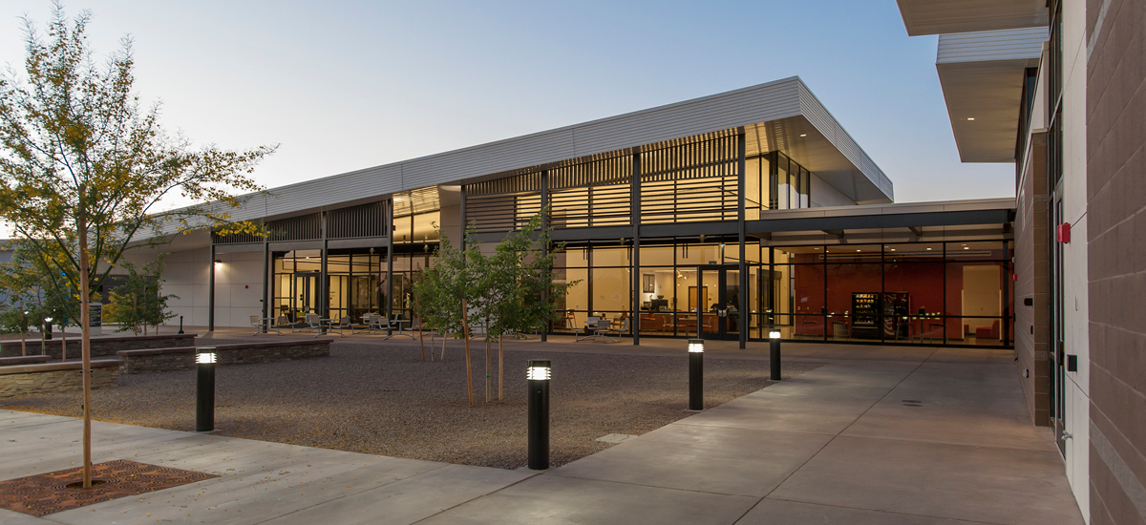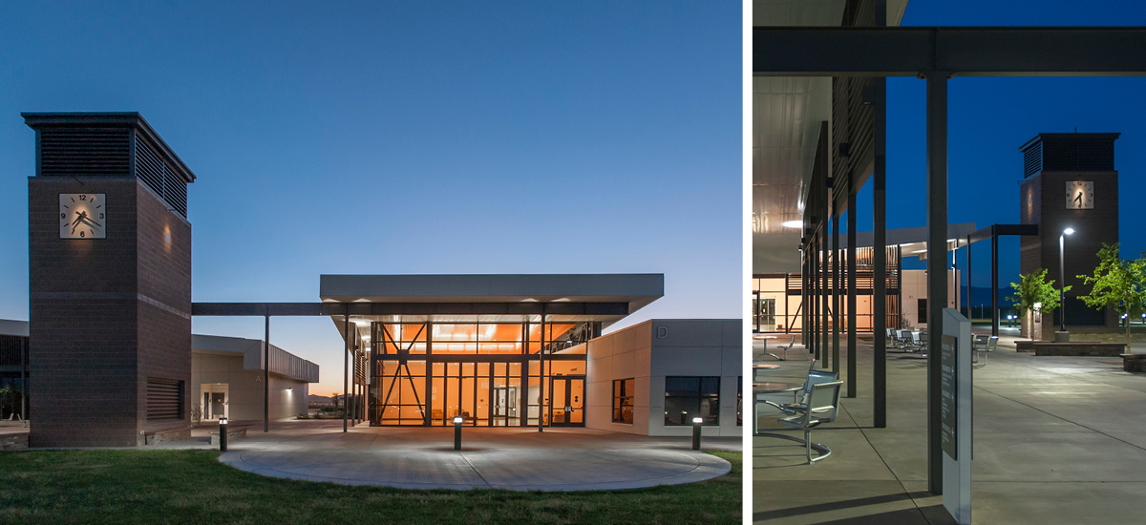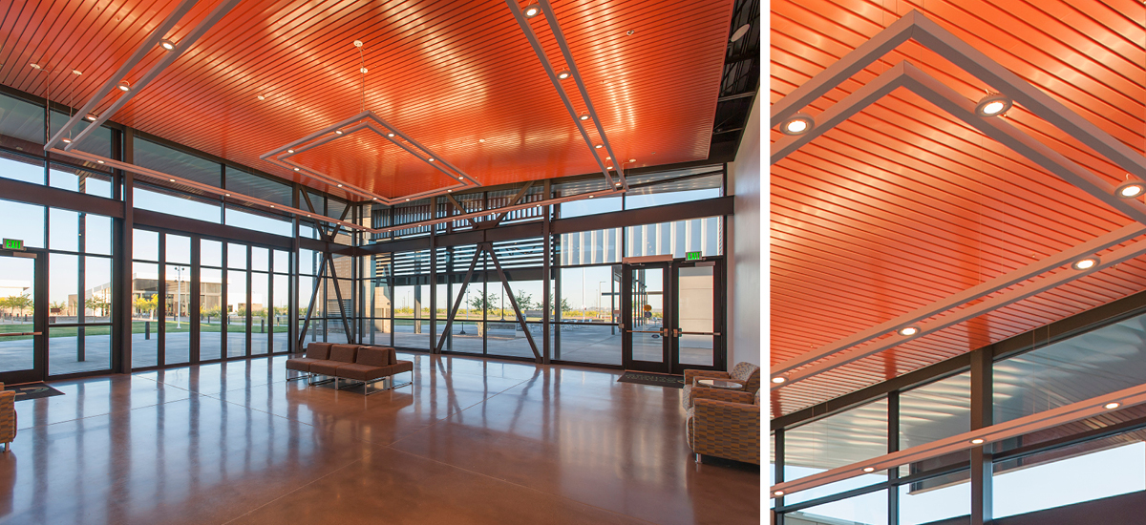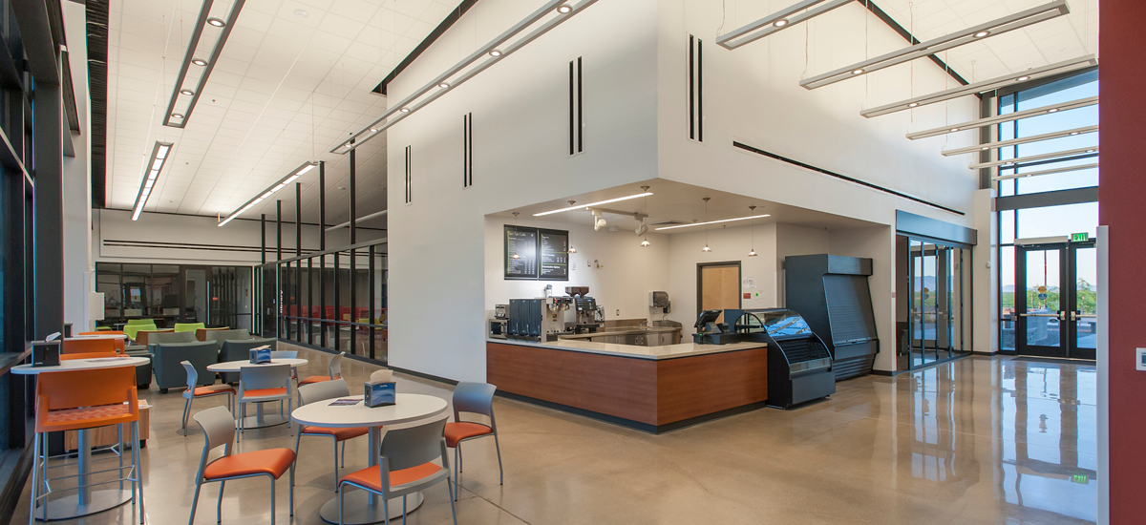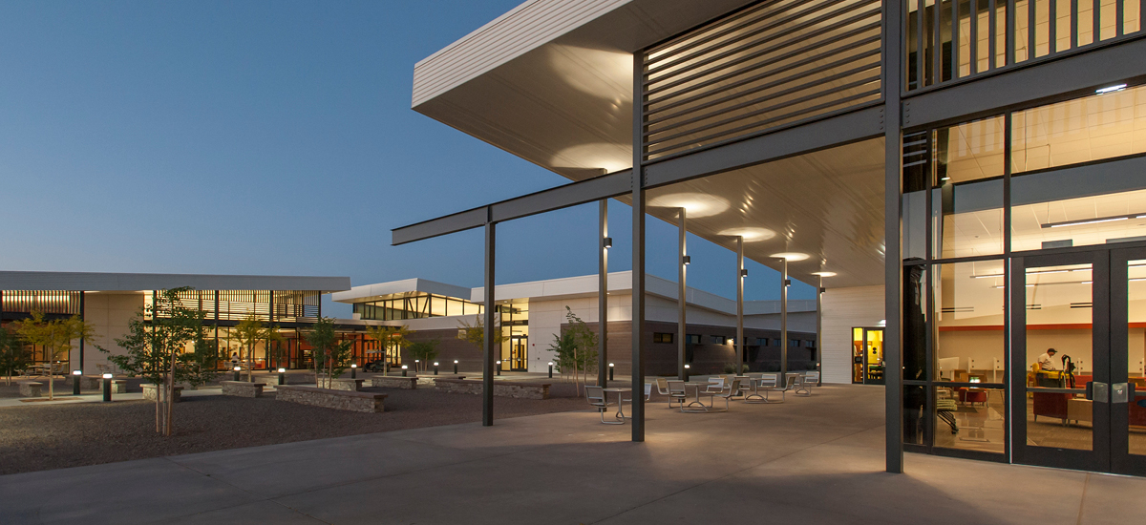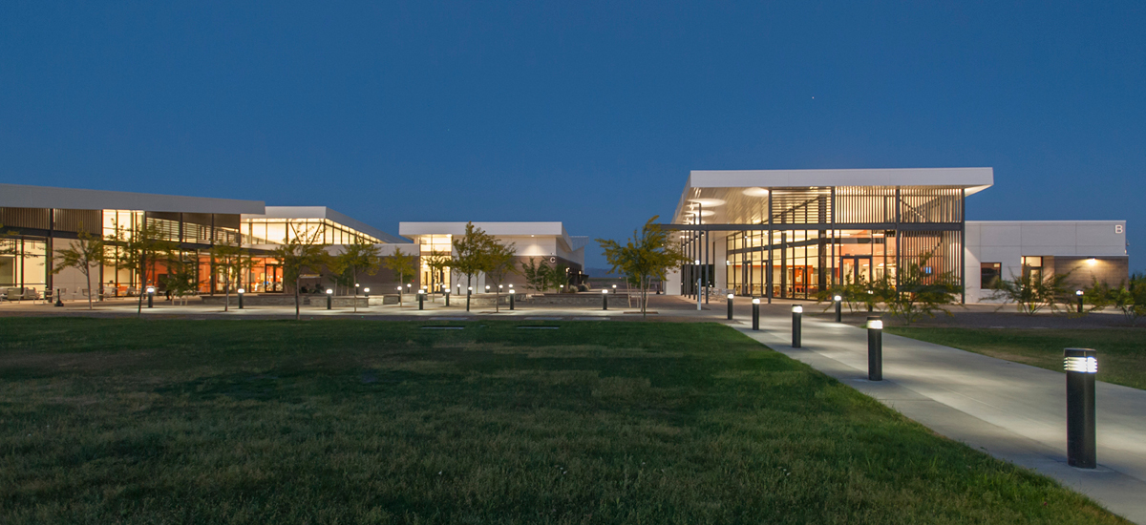Central AZ San Tan
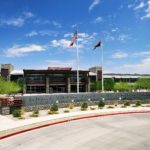 0
0
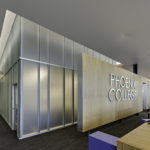 0
0
Market(s): Education
The scope of the the 75,000-SF, five-building Phase 1 includes a student services center complete with a flexible one-stop shop for testing, bookstore, security office, lobby, materials display, administrative offices, counseling, financial aid, career counseling and features a lobby triage station with online registration facilities. Additionally, the library is paired with a cafe, student success/learning resource center and distance learning facility. Classroom buildings include science labs; allied health labs; a fine arts, dance, and performance pavilion; and general use classrooms. The campus also provides opportunity for community use with flexible facilities to seat up to 600 along with kitchen facilities. Infrastructure elements include a central plant/site amenities and parking.


