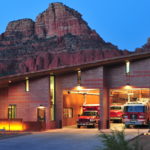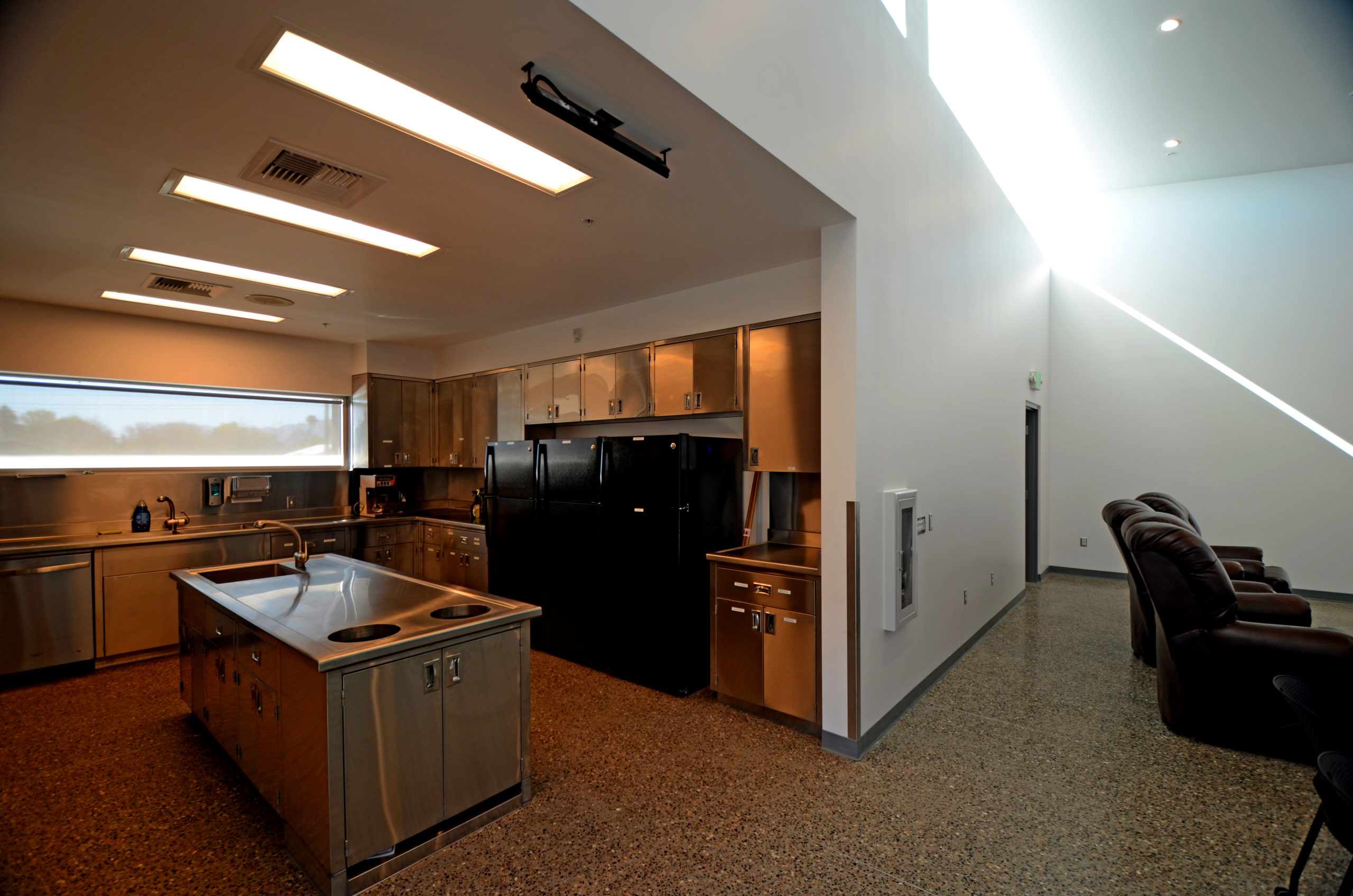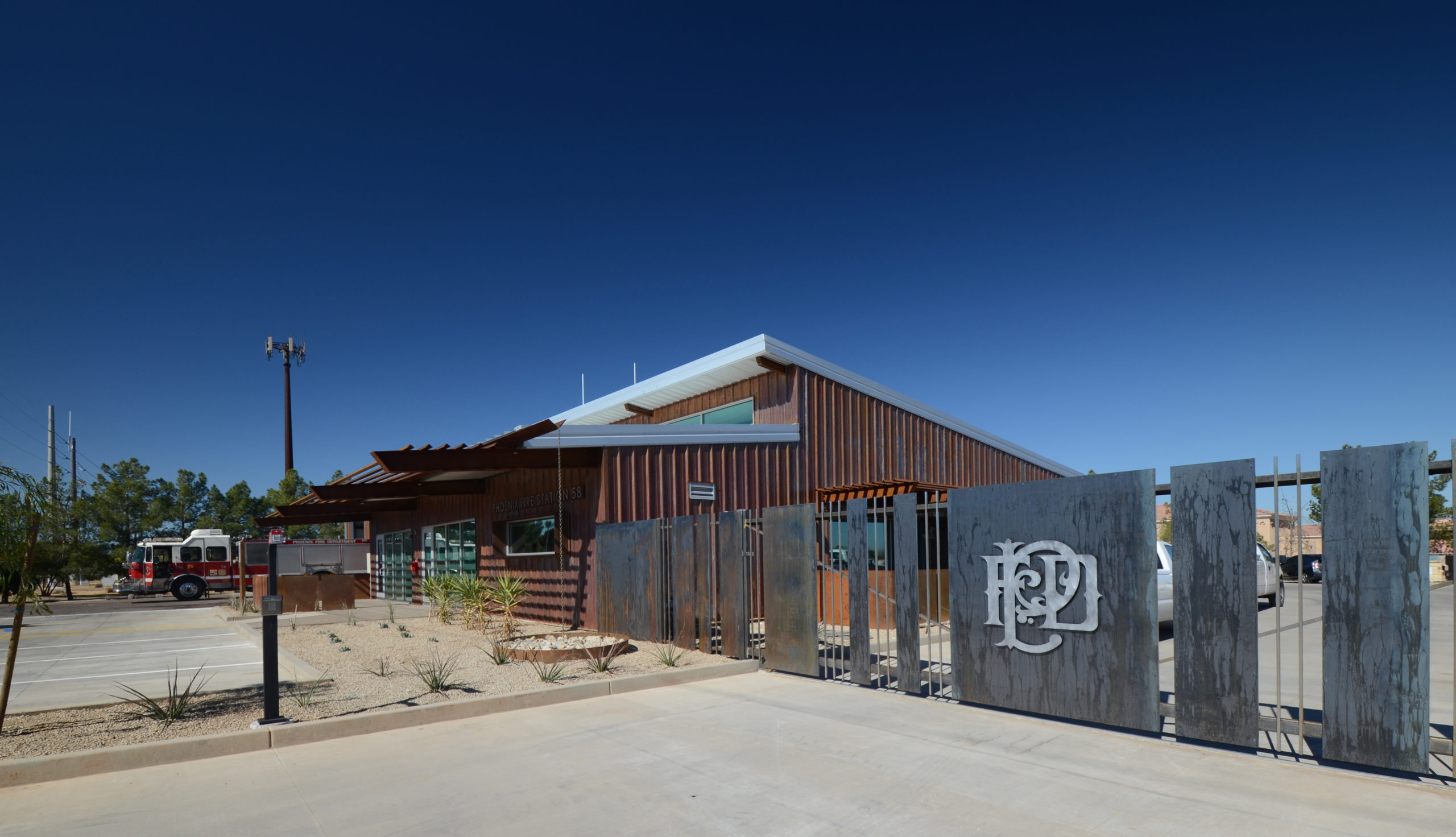PHX Fire Station #58
Market(s): Municipal
This project required the demolition of existing living quarters and the subsequent construction of a new 5,000 SF station consisting of 6 dorm rooms, a full commercial kitchen, conditioning facilities, and all living amenities. The new station was constructed with a modern steel structure utilizing naturally rusting siding and plate steel. The interior was also modern with a completely stainless steel kitchen and ground and polished floors throughout. In the existing 3,600 SF. 3 apparatus bays were stripped to the steel skeleton and completely renovated including all new siding to match the rusted siding on the new station. The bays received all new insulation, paint, linings, electrical and mechanical systems. Danson Construction provided general contracting services including cost estimating, scheduling, value engineering, communication plans, monthly reports, project accounting, payment request processing, and claims avoidance programs.






