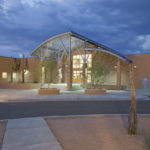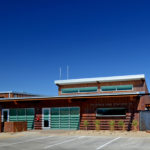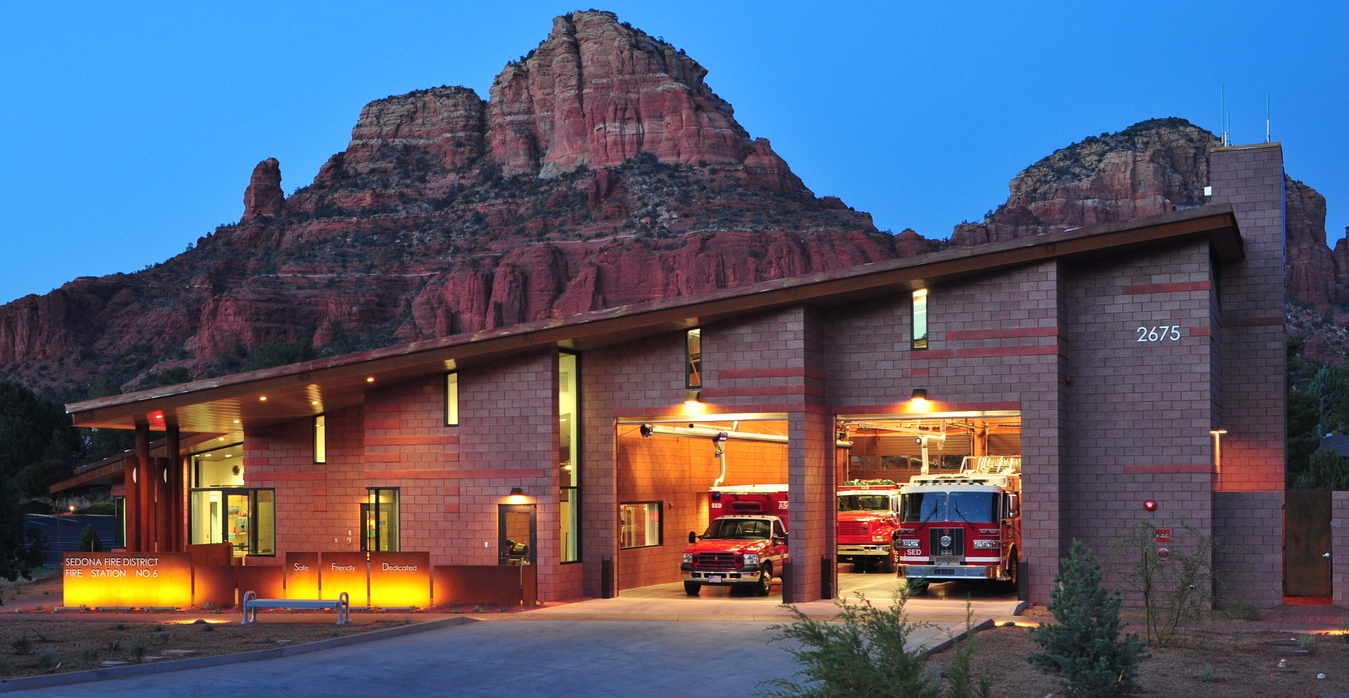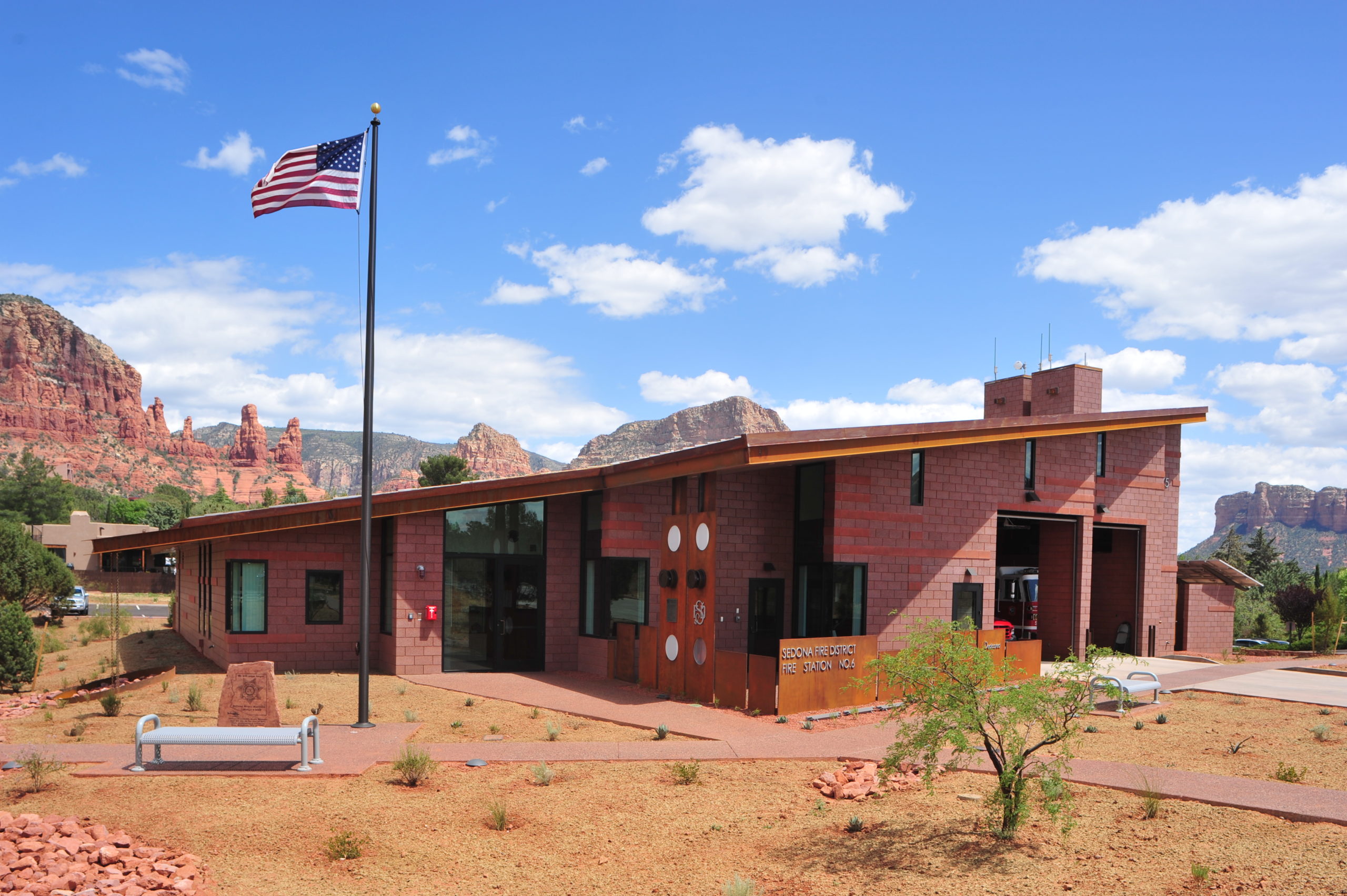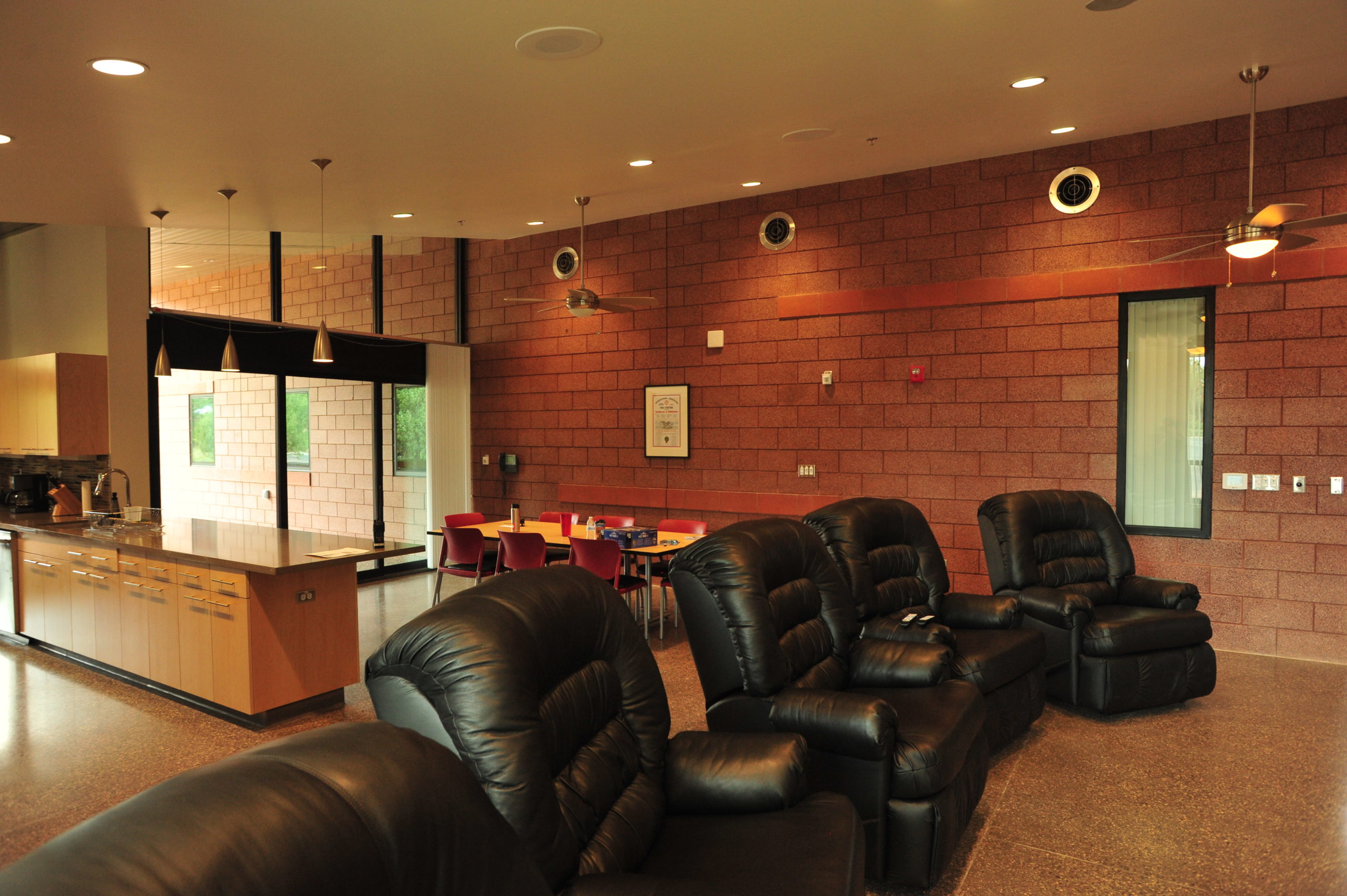Sedona Fire Station #6
Market(s): Municipal
This project consists of an approximately 9,000sf fire station including apparatus bays, living quarters, commercial kitchen, administrative offices, strength and conditioning facilities, and site improvements. Much like the CYFD Fire Training Center project, the owner decided not to pursue LEED certification. However, sustainable design and construction methods were very much emphasized. The project is being constructed with a ground face, an integral colored CMU exterior with structural steel framing, and a standing seam metal roof. Some sustainable characteristics of the design and construction include: on-site photovoltaic energy generation, the use of locally sourced and recycled materials, construction waste management plan for landfill diversion, utilization of energy-efficient fixtures and mechanical units, reduced water use for plumbing fixtures and landscape irrigation and a z-furring system on exterior walls for increased thermal insulation.


