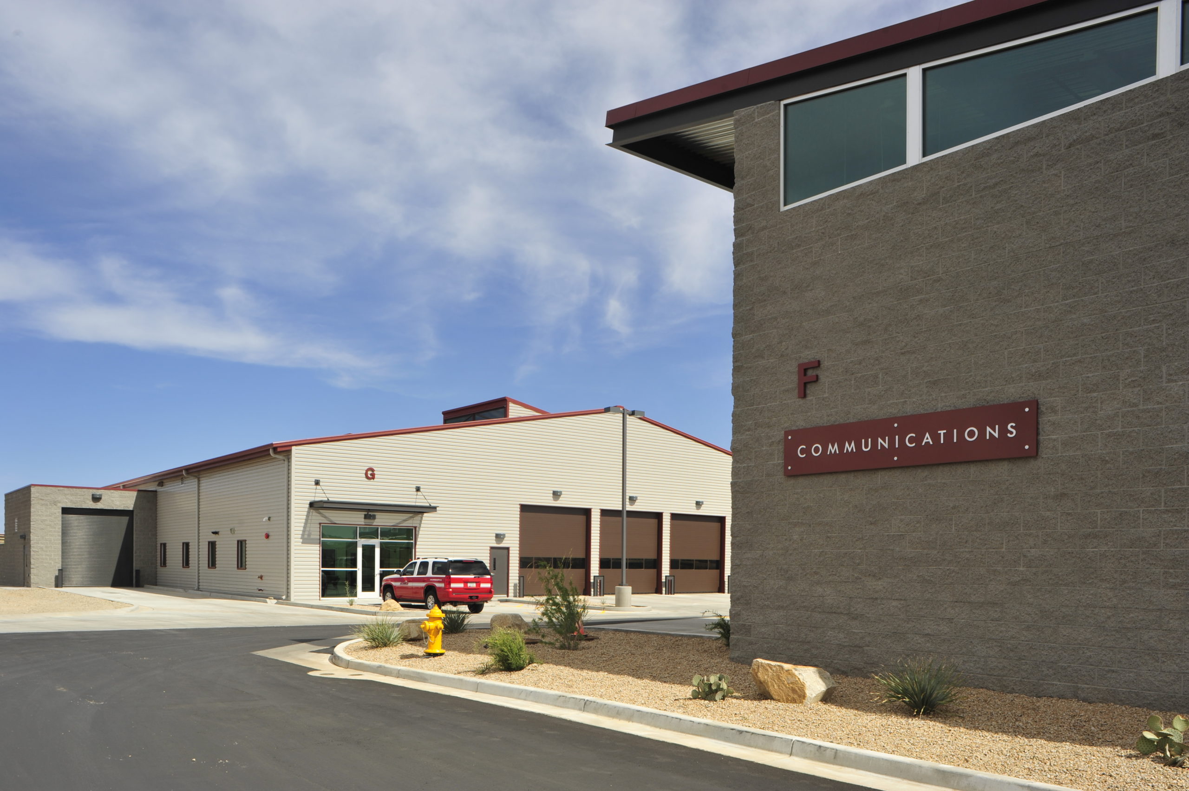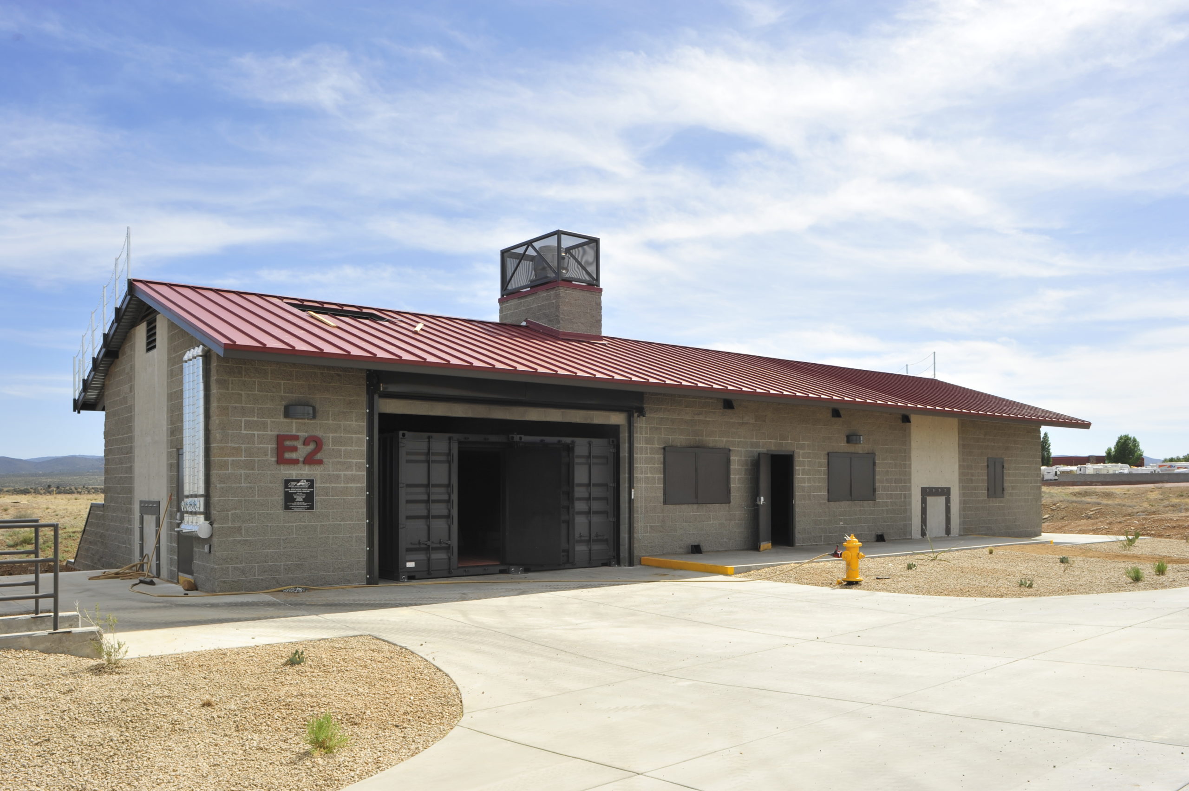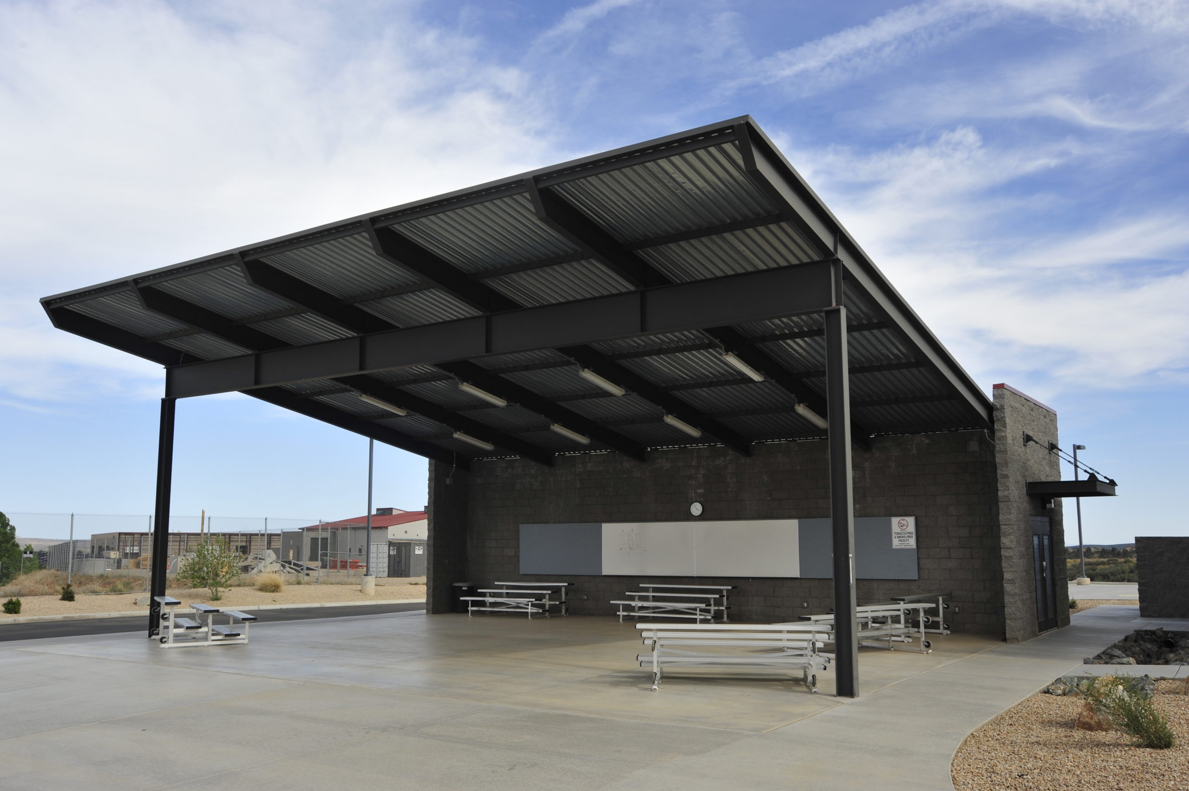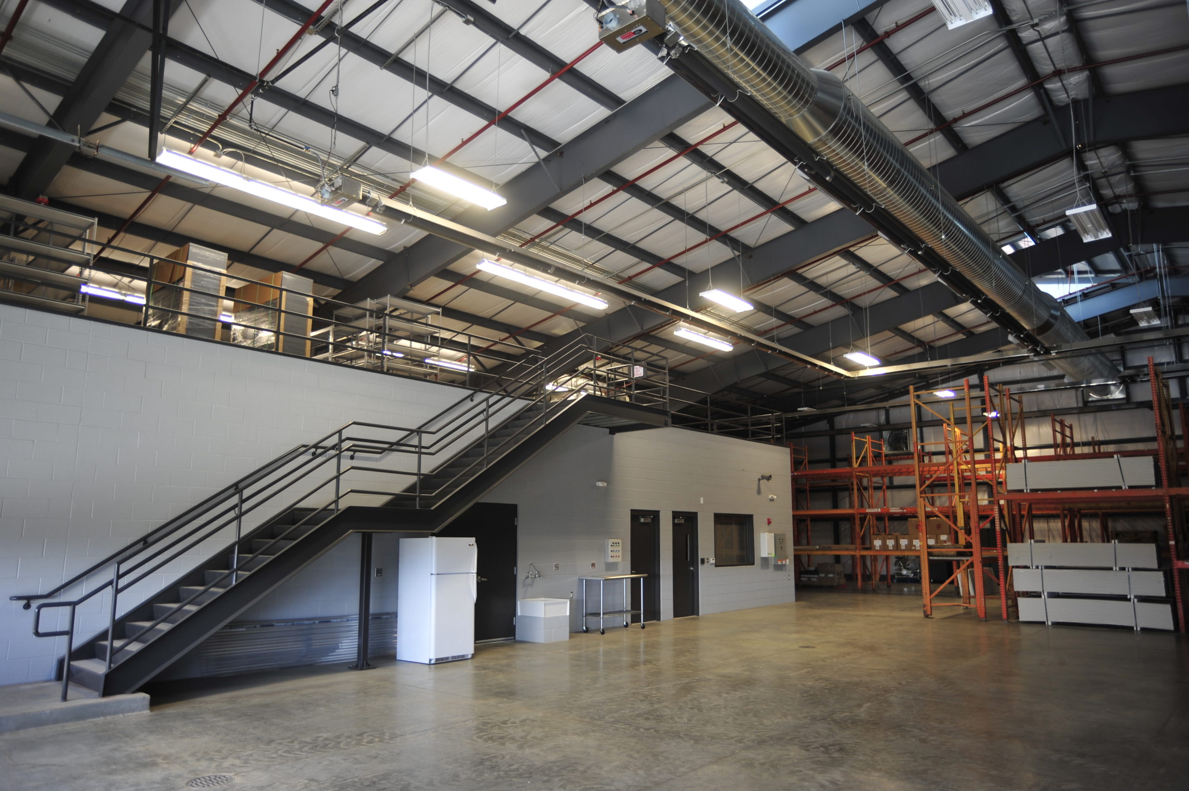CYFD Training Center Phase II
Prev
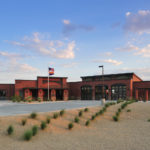 0
0
Chandler Fire Station No. 281
27 May 2021
Next
 0
0
Glendale Regional Training Center
16 June 2021
Location
Prescott Valley, AZ
SF
58,000 SF
Architect
LEA Architects
Owner
Central Yavapai Fire District
Market(s): Municipal
Central Yavapai Training Center consists of 5 buildings and site amenities. The 16,000 square foot central warehouse and administrative buildings consists of a storage warehouse as well as administrative offices, conference room and break room. The 7,000 square foot, three story class “A” burn building utilizes isolated burn pods within masonry structures. Danson Construction was able to complete the project on time and within budget while also adding scope areas through value engineering and savings within the Guaranteed Maximum Price.


